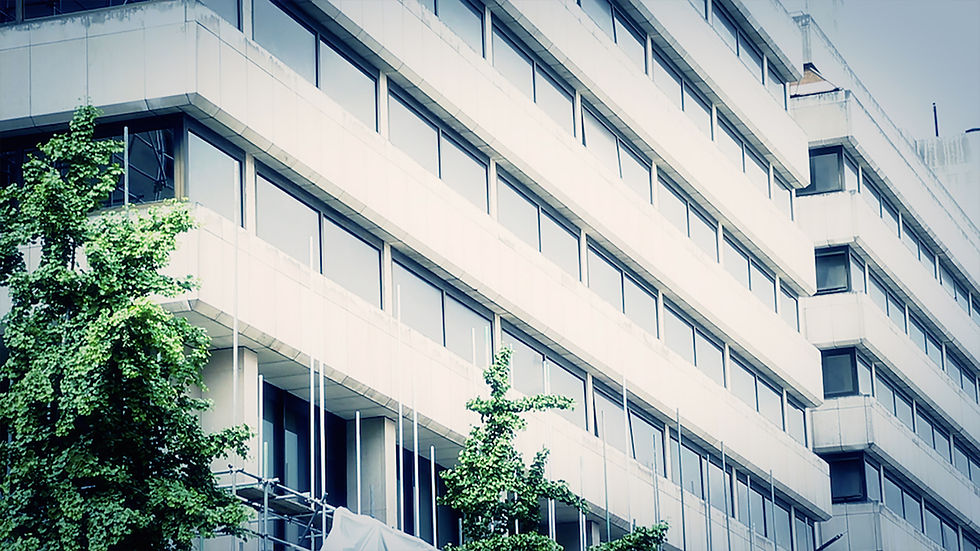Cast in concrete and agile - the art of flexible mixed use spaces.
- Elizaveta Bell

- Jul 20, 2018
- 2 min read

We are now in the middle of one of the most complex and exciting projects - the renovation of 180 The Strand. Located in the heart of London between busy West End and the Embankment of the river Thames, the project consists of redevelopment of three existing office blocks.
Built in 1965, Frederick Gibberd’s Portland stone building has become a hub for creative industries: multiple design agencies, an office of the publisher for Dazed and Confused and the home for London Fashion Week shows. With an arts programme curated by The Store and 180 Strand , this iconic brutalist building provides a new space where innovative businesses and visionary talents can collaborate.
The main idea of redevelopment is to adapt an outdated building to suit the current and future style of working, living and entertaining. Basement and ground levels of a former car park will be transformed to an exhibition and conference space, above them there will be floors dedicated to co-working spaces, offices and complimentary retail and entertainment tenants. Further above there will be serviced apartments, gym and other amenities.
A large international architectural practice has signed up to take two floors for their London office, a popular cosmetic brand will take around 1,500sqm, as well as major private member’s club will expand their portfolio by taking several floors in the building.
Most businesses continue to operate while the works are being carried out, so the coordination between the design and construction teams and the tenants is a paramount.
CD International is working collaboratively with the architects and structural engineers to deliver a fully coordinated MEP services solution in Revit. Some of our engineers are based on site to survey and profile the existing structure in order to facilitate coordination. Various scenarios for heating, ventilation and air-conditioning were tested using thermal modelling software.
In order to provide a power supply for all the tenants and ensure that flexible configuration and extra capacity are available, our electrical team worked very hard with design teams on site to build agile electrical and IT networks and secure a supply from local utility providers.
We are currently coordinating installation works as a roll out programme, where several fit-out contractors are working in different part of the building.
The location allows us to travel to and from our office to the site in less than 20 minutes by bike or public transport. And if our working day got extended, well, Covent Garden has a lot of entertainment on offer. Alternatively, we can watch a sunset from Waterloo Bridge nearby.
Images courtesy of the thestores.com
















Comments